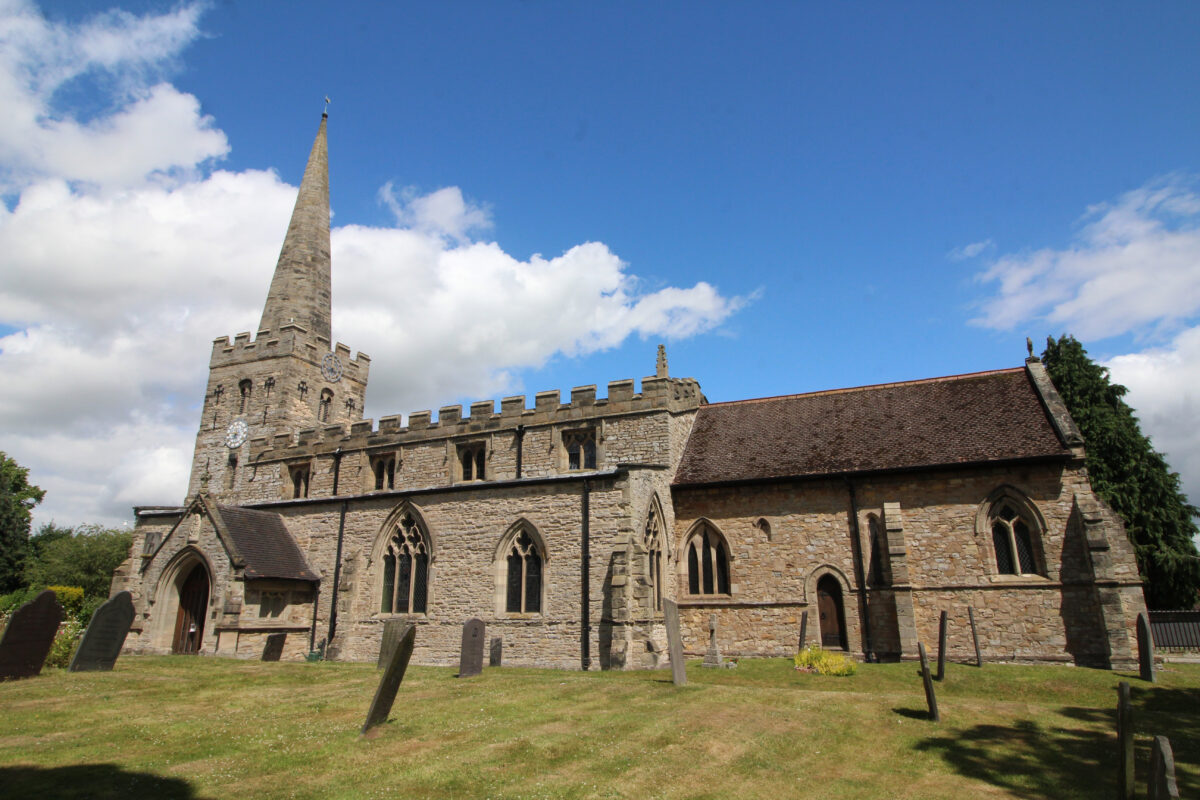In June 2022, Triskele Heritage were invited to make a historic building assessment of St Mary’s parish church in East Leake, Nottinghamshire. Initially, the purpose of the project was to assist with the production of a book chapter on the church in the fourteenth century, written by a member of the local history society. A commission then followed to write up a survey of the building as a piece of pure research. Triskele Heritage would like to thank Keith Hodgkinson and Pam Webb-Ingall.
A summary of the project findings is included here and below is an upload of the final report…
St Mary’s parish church is located on the west side of Main Street, East Leake, Nottinghamshire. The National Grid Reference for the site is SK 55176 26211. Triskele Heritage were commissioned to make a historic building assessment of the property for research purposes only. The fieldwork took place in June 2022.
The earliest part of the church is a stretch of Anglo-Norman herringbone masonry in the eastern part of the north nave wall. This was extended to the west and south during the early twelfth century – a blocked doorway, two windows and a blocked round-headed opening in the west elevation of the nave probably date from this period. The church was remodelled during the early thirteenth century in the Early English style to incorporate the nave arcade, with nailhead decoration, chancel, and tower. An Early English south aisle is inferred by the presence of the arcade, but only the re-sited south door remains from this phase. In the fourteenth century the chancel was extended, and a reticulated east window was inserted, with the Early English lancets of the south elevation being blocked. The east end of the aisle was extended to the south to incorporate what may have been a chapel dedicated to St Mary, which features figure sculpture and rosette motifs in the Curvilinear Decorated style east window. The west end of the south aisle was rebuilt inline with the chapel subsequently and a new roof was constructed. In the late fifteenth or early sixteenth century the nave was heightened to include a clerestory and low-pitched timber-framed roof. At the same time battlements were inserted above the nave and tower, and a stone spire was added to the latter.
During the post-mediaeval period the north doorway was blocked, a new window was added to the south aisle, and the roofs of the nave and aisle were repaired. In 1886 the chancel was dismantled and sensitively rebuilt under the architect William Stanley Weatherley. The twentieth century has witnessed the extension, to the east, of an earlier nineteenth century vestry to the north of the chancel.
St_Mary_ELeake_Triskele_Heritage_2023_FINAL
