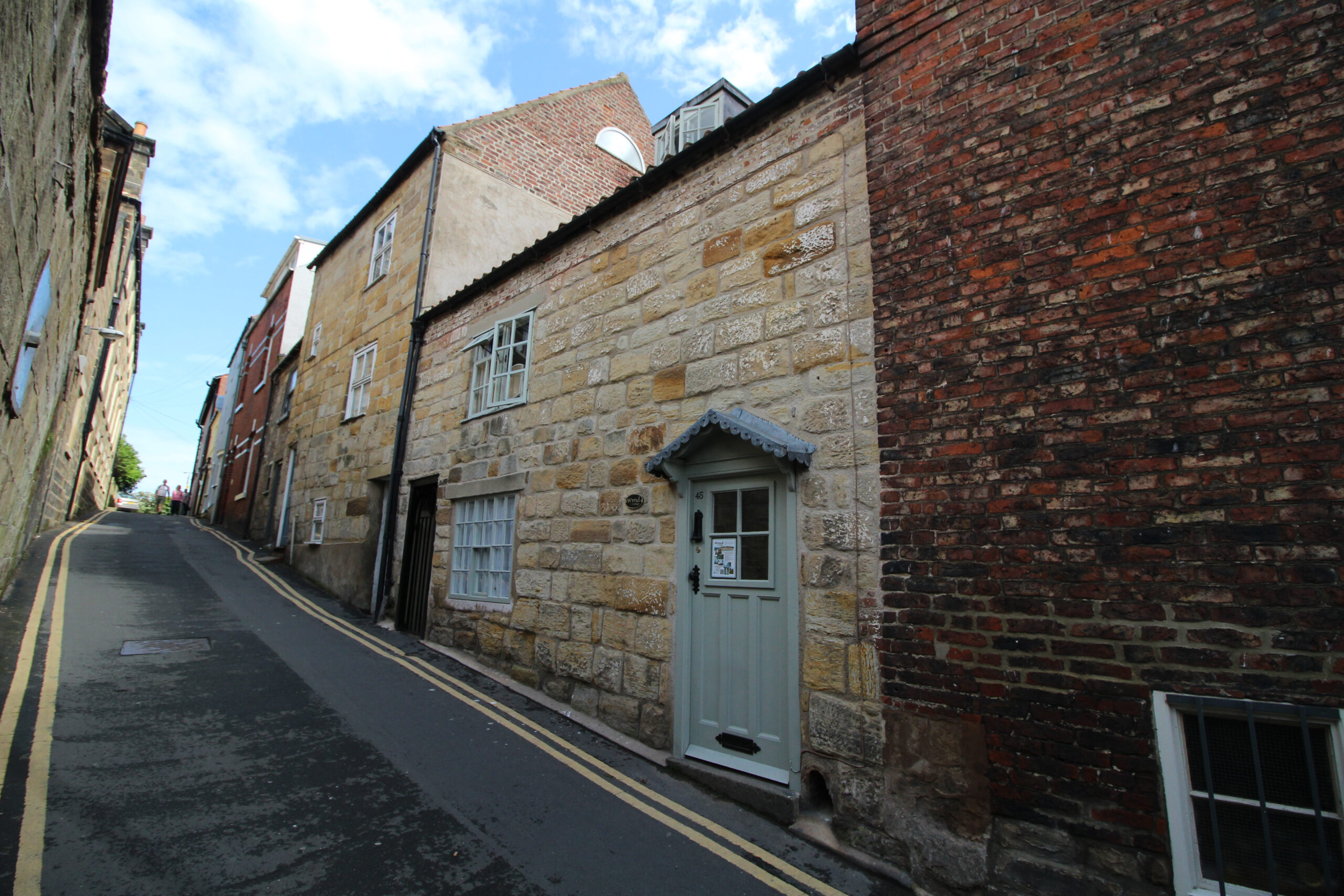In May 2023, Triskele Heritage were invited to make a historic building assessment of Wynd Cottage in Whitby, North Yorkshire. The property is currently a holiday cottage and the landowners wished to commission a piece of pure research to find out more about the building.
The project proved to be especially intriguing as Wynd Cottage was the first location in which Triskele Heritage have been able to identify re-used ship timbers in a building – popularly thought to be very common yet in reality a vanishingly rare discovery! More information on ship timbers in historic buildings can be found on our Mediaeval Mythbusting Blog.
A summary of the project findings is included here and below is an upload of the final report…
Wynd Cottage is located on the east side of Cliff Street, Whitby, North Yorkshire. The National Grid Reference for the site is NZ 89769 11216. Triskele Heritage were commissioned by the landowners to make a historic building assessment of the property for research purposes only. The fieldwork took place in May 2023.
The primary core of the building is probably seventeenth century in date and was substantially remodelled during the later eighteenth century. The west and south elevations of the building are constructed from dressed ashlar stone. The east elevation is of rendered brick and stone. The north elevation is of brick. The property was originally accessed from the street via an alleyway which loops around the north and east side. A front door has been inserted at the south end of the street frontage. It grants access to a stair hall with a dining room and kitchen beyond. Previously the ground floor was a single space housebody with an inglenook fireplace and a timber firehood. This was remodelled, probably during the eighteenth century to create a handmade brick chimney stack against the south elevation and a close-boarded kitchen in the north-west corner.
The first-floor level was lowered slightly during the eighteenth century and a staircase replaced an earlier notched ladder. This floor was originally a bedchamber and store. It was remodelled in the eighteenth century to create close-boarded spaces which now include a living room, bathroom, and bedroom. The second floor is also probably a product of the eighteenth century and incorporates a landing and two bedrooms within the attic of the house.
The building contains a relict principal roof truss against the north elevation. This has evidence for its origins in the cruck tradition as it includes spurs and a Type C apex yoke. The roof was heightened and rebuilt with two rows of purlins and dormer gables to the east and west pitch.
Wynd Cottage contains four examples of reused futtocks from a carvel-built large boat or small ship. These timbers were used as two lintels in the alleyway, a bracket in the fireplace and as a collar in the relict roof truss.
45_Cliff_St_Triskele_Heritage_2023_FINAL
